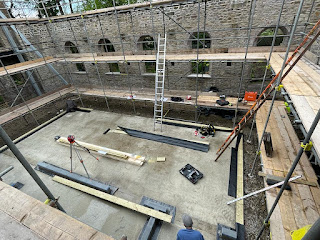Well, the house is still a black cube. Both my timelapse cameras might as well have the last week's pics deleted as they will show no change.
That doesn't mean there's been no change though. Inside, Lyn has sealed all the joins in the panels, by a combination of airtight tape, purple paint (yes that's a thing) and spray filler. This is because at a certain point, which will obviously be after we fit windows and doors and finish the roof, the house will be tested for leaks.
Take that, Victorian brick house ventilation types.
If it (the house) does leak, we'll do what all good cyclists do in puncture situations, and blow it up. No we won't, that was a joke.
Outside, the drains are nearly finished, work has continued on digging and planting the gardens, and today this:
We're still on target to move in late August. Can't believe it's come round so fast after the trials we went through.











































